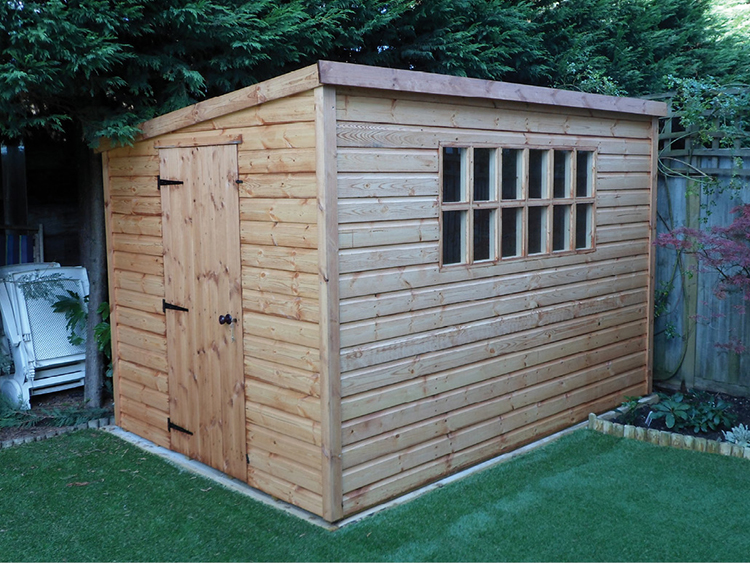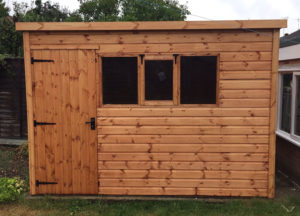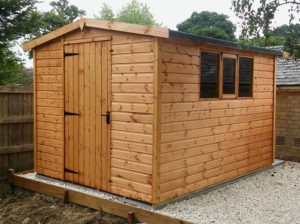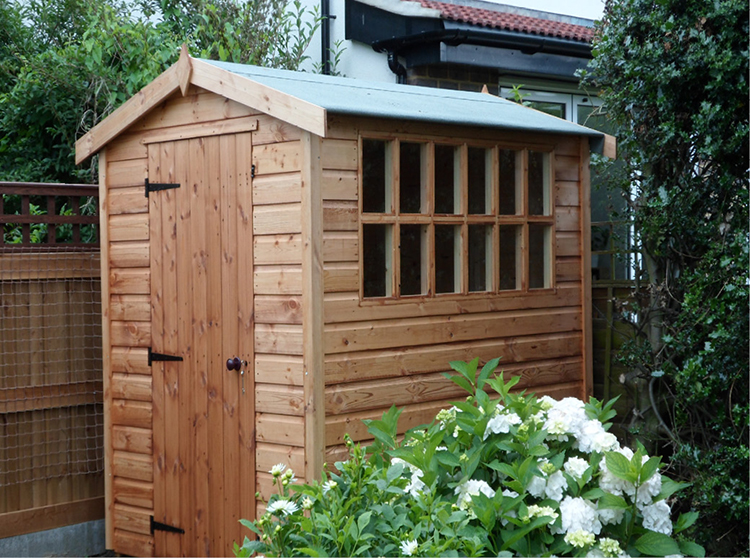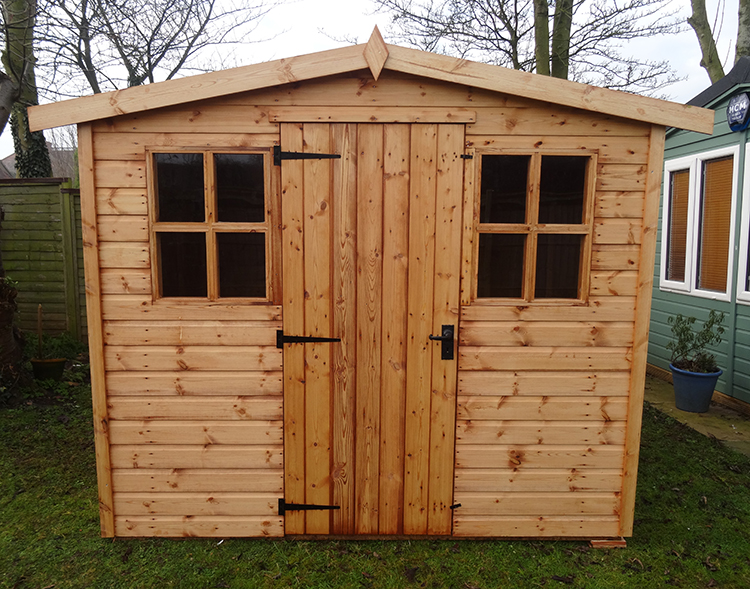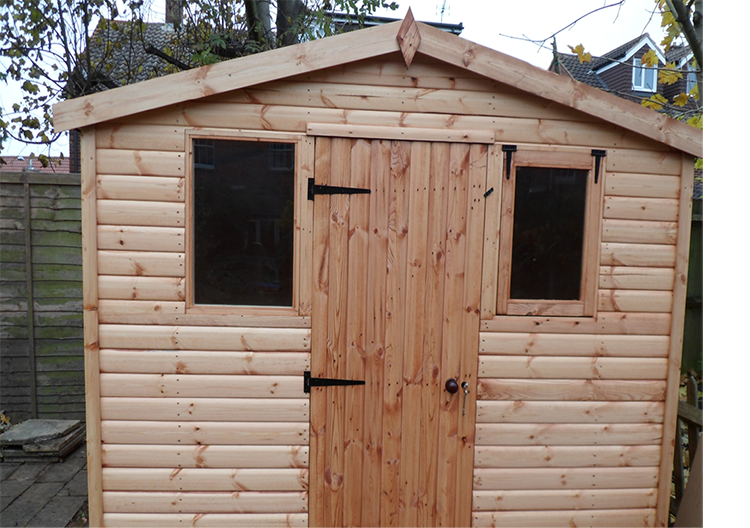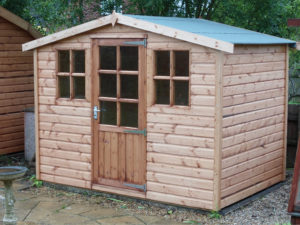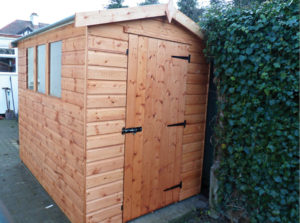Sheds
Pent
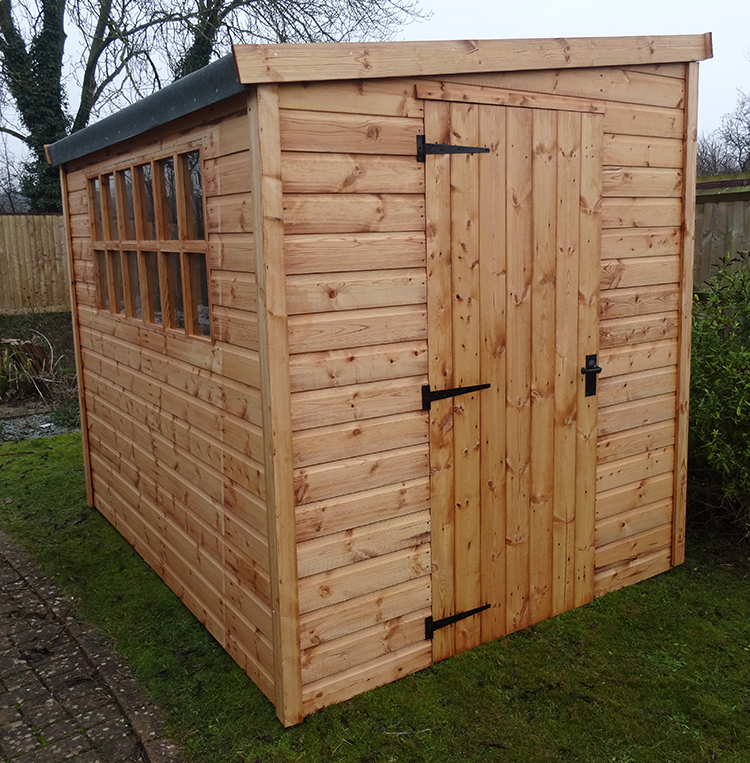
Reverse Pitch Pent
This is our Pent garden shed constructed from tongue & groove shiplap on the four walls & tongued & grooved matching on the roofs and most floors (Heavy duty V313 Caberboard floors come as standard on any buildings 8’x8’ or larger). The building comes with pressure treated bearers on the floor, toughened glass fitted as standard, a ledge & brace door complete with lock & key & is externally treated with a spirit based preservative.
The Classic range have an opening sash as standard, with the amount of fixed panes being dependent of the size of the building. The Georgian range comes with fixed windows, the amount of which depends upon the size of the building. The doors & windows can be positioned in any of the four walls.
Apex
This is our traditional garden shed constructed from tongue & groove shiplap on the four walls & tongued& grooved matching on the roofs and most floors (Heavy duty V313 Caberboard floors come as standard on any buildings 8’x8’ or larger).
The building comes with pressure treated bearers on the floor, toughened glass fitted as standard, a ledge & brace door complete with lock & key & is externally treated with a spirit based preservative. The Classic range have an opening sash as standard, with the amount of fixed panes being dependent of the size of the building. The Georgian range comes with fixed windows, the amount of which depends upon the size of the building. The doors & windows can be positioned in any of the four walls & larger buildings will feature a metal roof truss where needed.
Woodford
The Woodford is available in two styles, either Classic or Georgian. The transverse style of this building makes it a very pleasant looking building in your garden. The building must be 7’ wide or more to accommodate a door & windows in the front, anything narrower than this will just have the door. This garden shed is constructed from tongue & groove shiplap on the four walls & tongued & grooved matching on the roofs and most floors (Heavy duty V313 Caberboard floors come as standard on any buildings 8’x8’ or larger).
The building comes with pressure treated bearers on the floor, toughened glass fitted as standard, a ledge & brace door complete with lock & key & is externally treated with a spirit based preservative. The Classic range have an opening sash as standard, with the amount of fixed panes being dependent of the size of the building. The Georgian range comes with fixed windows, the amount of which depends upon the size of the building
Our most basic shed, constructed from tongue & groove shiplap on the four walls & tongued & grooved matching on the roofs and floor. The building comes with thinner framing than the standard range & it has a door with a padbolt on it, it is dipped in a water based preservative. This building is only available in 6’ x 4’, 7’ x 5’ & 8’ x 6’ sizes. Can be either done in a pent or apex option. You would get 1 one fixed window on the 6x4 pent, 2 with a 7x5 Pent and 3 with an 8x6 Pent. If apex you would get 2 fixed windows on the 6ft, and 3 on both the 7x5 and 8x6.
Dutch Barn & Dutch Barn Deluxe
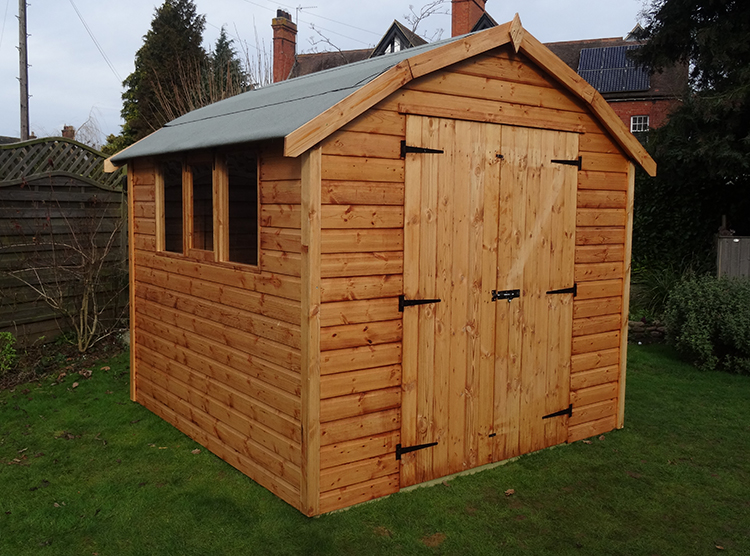 The Dutch Barn & Dutch Barn Deluxe are very popular buildings with their unique roof style, these buildings are great for storing larger garden items or simply creating a feature in your garden.
The Dutch Barn & Dutch Barn Deluxe are very popular buildings with their unique roof style, these buildings are great for storing larger garden items or simply creating a feature in your garden. 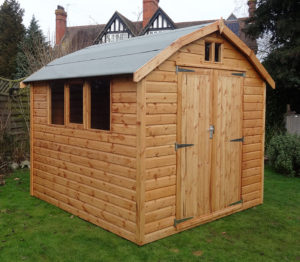 Both of these buildings are supplied with a heavy duty moisture resistant 18mm V313 Caberboard flooring on 47mmx47mm pressure treated floor joists. The buildings have (Ex 15mm) 12mm finished tongue & groove shiplap fixed to 47mmx47mm finished framework. The roof on these buildings come with (Ex 155mm) 12mm finished tongue & groove matching on sturdy roof purlins. The Dutch Barn has a pair of 0.66m (26") by 1.85m (73") tall doors giving a generous 1.5m (5') opening. The Dutch Barn Deluxe have a pair of 0.66m (26") by 1.76m (70") tall Heavy Duty joinery made doors giving a generous 1.5m (5') opening. The Dutch Barn Deluxe also comes with a large, deep sturdy shelf to the rear of the building as standard at eaves height
Both of these buildings are supplied with a heavy duty moisture resistant 18mm V313 Caberboard flooring on 47mmx47mm pressure treated floor joists. The buildings have (Ex 15mm) 12mm finished tongue & groove shiplap fixed to 47mmx47mm finished framework. The roof on these buildings come with (Ex 155mm) 12mm finished tongue & groove matching on sturdy roof purlins. The Dutch Barn has a pair of 0.66m (26") by 1.85m (73") tall doors giving a generous 1.5m (5') opening. The Dutch Barn Deluxe have a pair of 0.66m (26") by 1.76m (70") tall Heavy Duty joinery made doors giving a generous 1.5m (5') opening. The Dutch Barn Deluxe also comes with a large, deep sturdy shelf to the rear of the building as standard at eaves height
Download our latest Brochure to see full specifications and our complete range.

